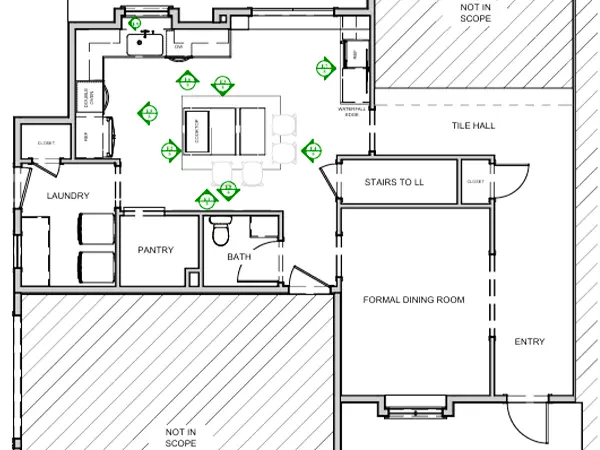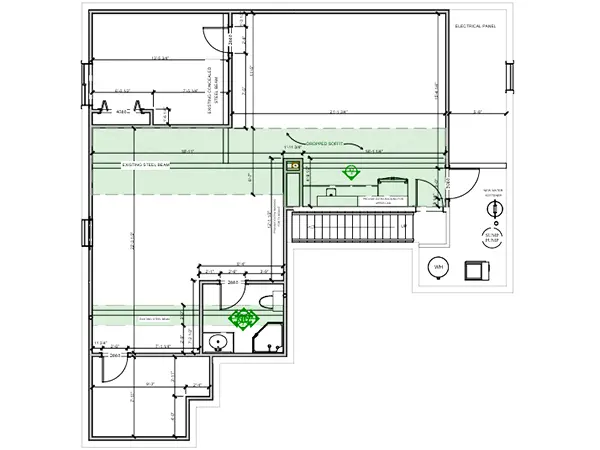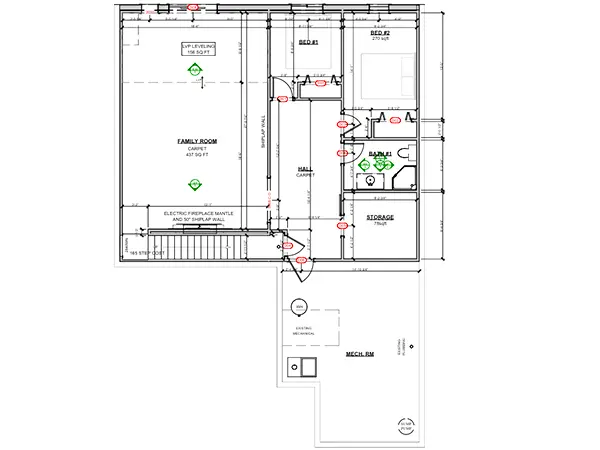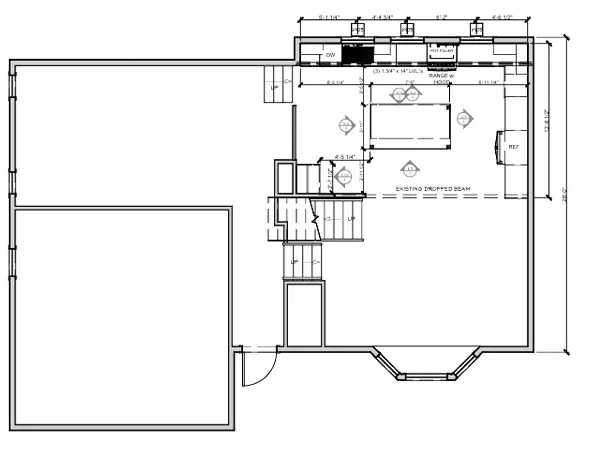Floor Plans
Choose from gorgeous ready-made floor plans and enjoy a beautiful home faster and for the right price. We proudly Build Across Omaha, La Vista, Springfield, Elkhorn, Papillion, and More of Nebraska and Iowa.
- Affordable, pre-designed layouts
- Ability to personalize interior finishes
- Quality construction and materials
- Seamless project management
- Accessible pricing structure
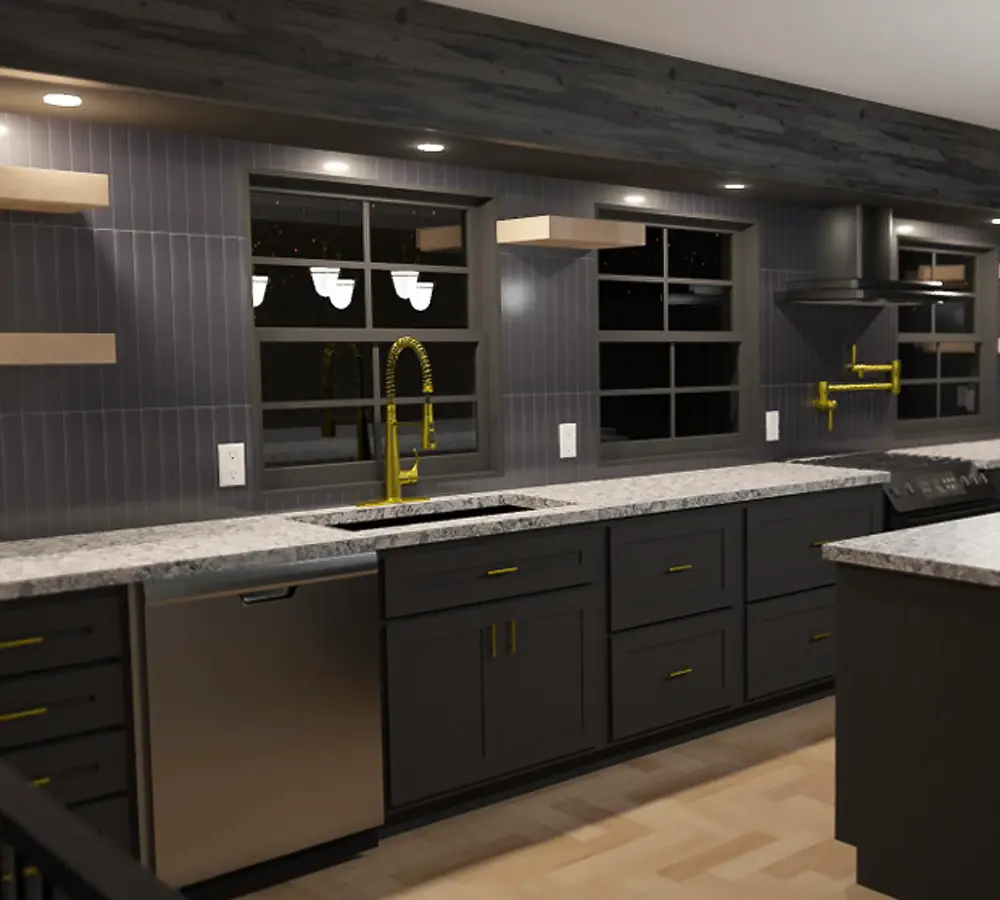
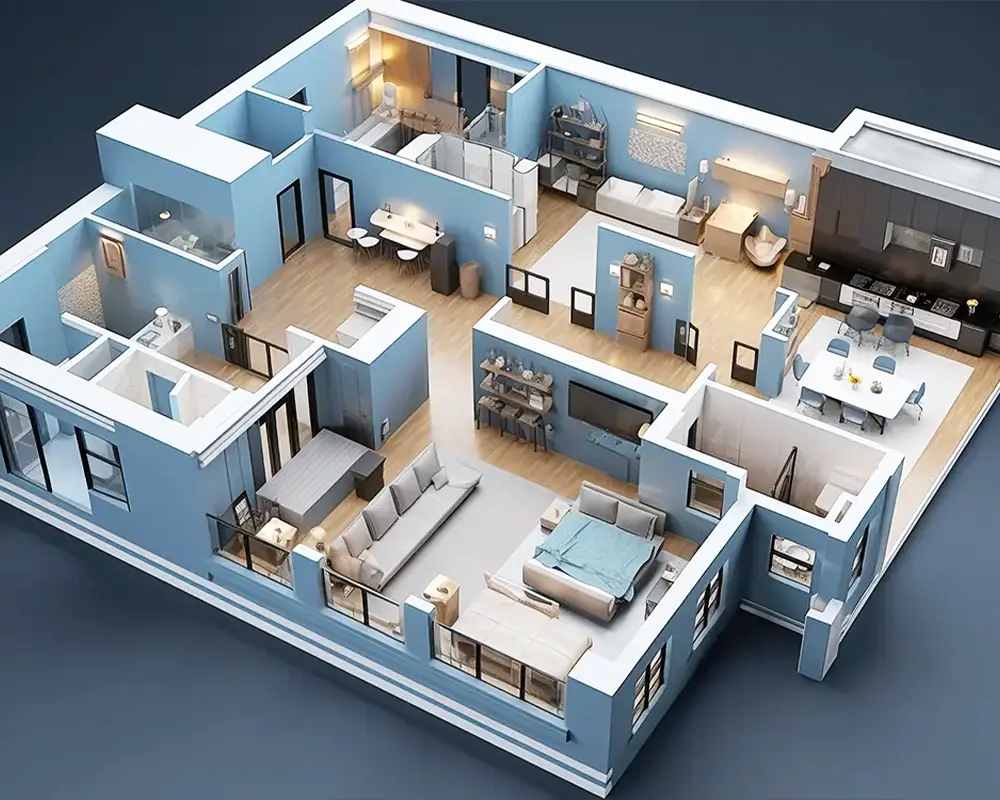
Save Time, Money and Get a Beautiful Home With Ready-Made Floor Plans
At Tradecraft Homes, we offer a selection of beautifully designed floor plans as the perfect starting point for your custom home. Planning a home from scratch can be overwhelming—deciding on layouts, styles, and finishes while being mindful of the budget.
Going with a pre-designed floor plan not only speeds up the timeline, but also puts money back in your pocket by skipping custom design fees.
While the layout of our floor plans is pre-configured, you have the freedom to customize finishes, features, and details to create a home that truly reflects your unique needs.
Here’s what we bring to your home with our floor plans:
- Architectural Design and Engineering
- Personalized Layouts
- Customizable Materials and Finishes
- 3D Renderings
- Code Compliance
- Design Consultations
Find the Right Fit - Tradecraft's Tailored Solutions for Your Every Need
See examples of some of our floor plans below.
Main Floor Plan
729 ft²., dining room, kitchen, hall, entry, bathroom, pantry, laundry room, closet spaces, electrical updates.
Basement Plan
A custom basement with bar, designated bathroom, electrical and structural enhancements.
Basement Plan
Completely livable basement with family room, hall, two bedrooms, 2 bathrooms, mechanical room, and storage area.
Main Floor Plan
Custom plan for a main floor including kitchen, dining room, living room, electrical and structural updates.
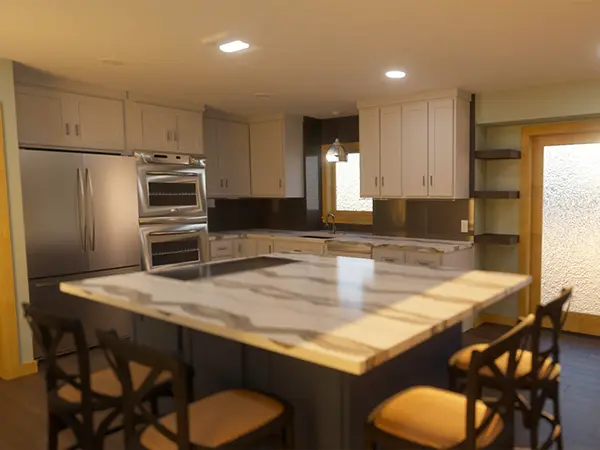
CLASSIC COMFORT COLLECTION
Almgren Main Floor Plan
1,368 ft²., 3 bedrooms, 1-car garage, unfinished basement.
Starting Price: $275k
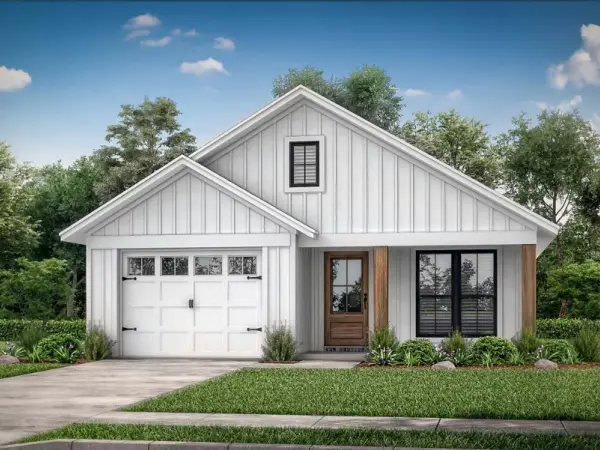
CLASSIC COMFORT COLLECTION
1-Story Modern Ranch
1,502 ft²., 3 bedrooms, 1-car garage, vaulted ceiling, unfinished basement.
Starting Price: $275k
Tailored Floorplans, Personalized to Your Needs
Frequently Asked Questions About Floor Plans
While the overall layouts are pre-configured, we can accommodate minor modifications within the existing structure. Major structural changes are generally not possible.
Our collaborative design process allows you to select finishes, fixtures, and other details to infuse your personal style into the pre-designed floor plans.
title

title
- Installing framing
- Repairing and installing drywall
- Putting in new floors
- Doing HVAC and electrical work
- Painting the entire space

title
This practical basement remodel included:
- Adding a bathroom
- Adding a kitchen
- New hardwood floor installation
- New mini split
- New lighting
- Painting the entire space

title
This kitchen is part of a largert basement remodel that included:
- Adding a new bathroom
- Adding a small kitchen area
- Movie room
- New lighting and floor installation
- Painting the entire space
Want To Build With Us? Here's Our Seamless 3-Step Home Building Process
Choose your floor plan, tell us how you want to personalize materials and finishes, and we’ll take care of everything.

1
Collaborate
Let us know which existing floor plan matches your needs and what changes you’d like to make.
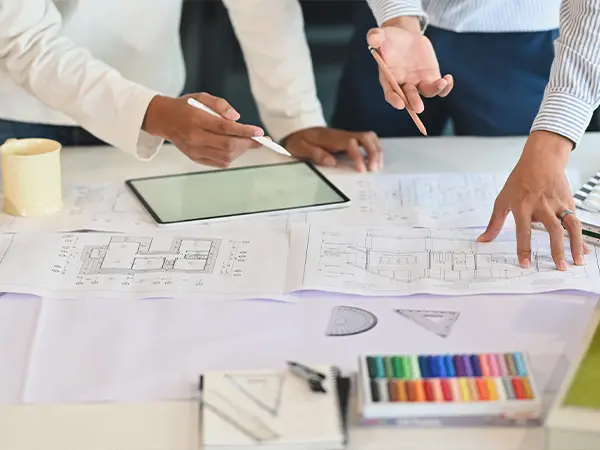
2
Build
We handle the entire construction process with precision and care, keeping you in the loop.
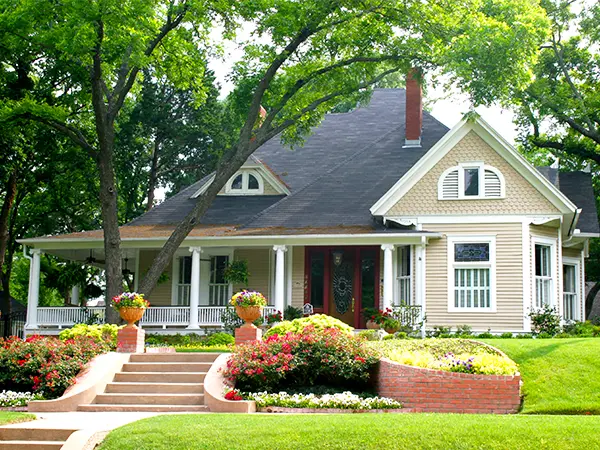
3
Enjoy
Enjoy coming home to a beautiful home made just for you.






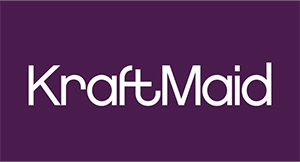
Trusted by Homeowners for Quality and Care
See What Families Are Saying About Their Experience With Us
k
Kimberly Zuzenak
The team is fantastic! They provided extremely friendly service that was not intimidating!
Their care and concern to provide the finished product I had in mind was truly a blessing. They stood by me every step of the way.
They maintained a neat workspace and made the entire process a dream come true!
J
Jared Horrocks
Highly recommend! We had a big project that we were planning for over 10 years. Interviewed several contractors, and only they were able to give me a clear cut plan with upfront pricing.
They addressed every little thing that we had questions about. Very responsive and professional.
All the workers were great.
Meet the Tradecraft Homes Founders: Delivering Quality and Care
Discover how Tony and Preslie's personalized approach, attention to detail, and passion for exceptional design make them the trusted partners to help you customize the perfect home.
A Thoughtfully Designed Home - Here's What's Included
- Personalized Layouts to Suit Your Lifestyle
- Premium Quality and Craftsmanship
Every Tradecraft floor plan is built with the same meticulous attention to detail and commitment to using high-quality materials. You can trust the durability and longevity of your custom home.
- Streamlined Customization Experience
Take the First Step Towards Your Customized Tradecraft Home
(takes 1-2 min)

