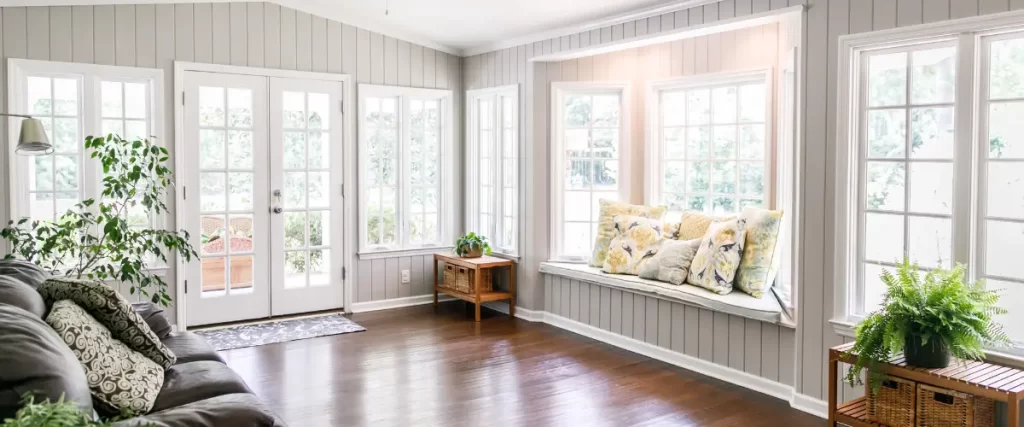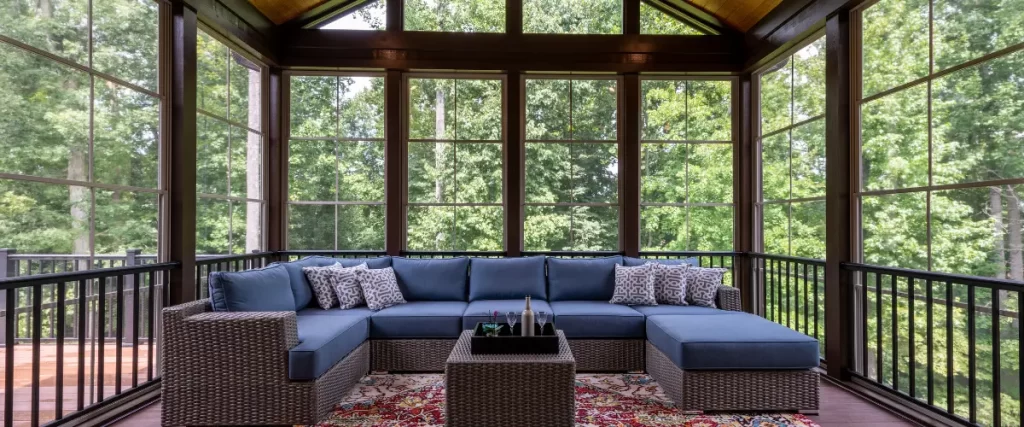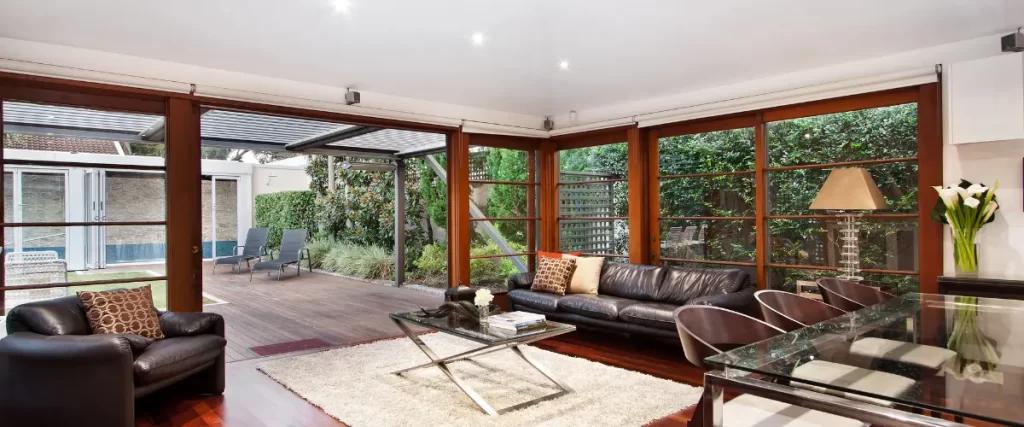Thinking about adding a room, building that dream garage, or finally putting up a new home on that empty lot you’ve been eyeing?
Here’s the truth: in Omaha, zoning and permitting can make or break your project. You don’t want to be halfway through construction and suddenly find out you’re too close to a setback line—or that your addition violates a zoning ordinance you didn’t even know existed.
That’s why understanding how Omaha’s zoning and permitting process works is essential. It’s not just paperwork—it’s the foundation of a smooth, legal, and successful build.
And while the process can seem overwhelming at first (lots of boxes to check, terms to decipher, and officials to contact), once you understand how it works, it becomes far more manageable—and even empowering.
So let’s take a deep dive into how zoning and permitting works in Omaha, especially when it comes to home additions and new residential builds.

What Is Zoning, and Why Does It Matter in Omaha?
Zoning is the city’s way of organizing how land is used. It determines what can be built, where, and how.
In Omaha, zoning is governed by the City Planning Department. Every parcel of land is assigned a zoning classification—like R4 for medium-density residential or R1 for low-density single-family homes. These classifications dictate:
- What types of structures you can build
- How tall they can be
- How far they need to be set back from property lines
- What percentage of your lot can be covered by buildings
Common Zoning Designations You’ll Run Into
- R1 – Single-family detached homes
- R2 – Two-family homes (duplexes)
- R4 – Townhomes and medium-density developments
- DS – Downtown special-use areas (more flexible for urban builds)
For most homeowners planning an addition or new home build, you’ll likely be working with R1 or R4 zoning.
The Permitting Process: What You Need Before You Build
Here’s the basic idea: before you can build anything (an addition, a garage, a deck, or a whole house), you need a building permit. This ensures your plans comply with local building codes, zoning laws, and safety standards.
Step-by-Step: Getting a Permit in Omaha
- Determine Your Zoning Use the City of Omaha’s GIS zoning map to identify your lot’s classification.
- Check for Restrictions Look into setbacks, lot coverage, height limits, and whether you’re in a historic district or floodplain.
- Prepare Plans You’ll need construction drawings. These include site plans, elevations, floor plans, and sometimes structural engineering (especially for large additions or new builds).
- Submit for Review Head to the City of Omaha Permit and Inspection Portal to apply.
- Wait for Approval Permitting can take a few days to a few weeks. If revisions are needed, you’ll be contacted.
- Schedule Inspections Once you start building, inspections are required at key stages—foundation, framing, plumbing, electrical, final.
Common Zoning & Permitting Challenges Homeowners Face
Even with a clear plan, things can pop up. Here are a few issues to be aware of:
1. Setback Violations
This happens when your proposed addition is too close to a property line. Even a few inches can trigger a stop.
2. Accessory Structure Confusion
Planning a detached garage or accessory dwelling unit (ADU)? Different rules apply, especially for lot coverage and placement.
3. Variance Requests
If your project doesn’t meet zoning requirements but you still want to proceed, you can apply for a variance. But it’s not a guarantee—it involves a hearing and public notice.
4. Historic District Oversight
Some areas like Dundee or Field Club have additional architectural guidelines. Your plans may need approval from a historical board.

Special Considerations for Home Additions in Omaha
If you’re building an addition, here’s what you’ll want to keep in mind:
- Lot Coverage Limits – In most residential zones, you can’t cover more than 40% of your lot with structures.
- Second Story Additions – These must still meet height restrictions and may affect neighborhood “fit.”
- Garage Additions – Detached vs. attached garages are treated differently under the code.
- Floodplain Building – Areas near the Missouri River, Papio Creek, or other flood-prone zones require special permitting and elevation planning.
Helpful City of Omaha Resources
These tools are your best friend when figuring out what’s allowed and how to proceed legally. Don’t skip them!
Materials Matter: Best Manufacturers for Code-Compliant Builds
Choosing reliable, code-friendly materials saves time and stress during inspections and improves your build’s longevity.
Top Manufacturers for Residential Construction Products
- ZIP System by Huber – High-performance sheathing and air barrier; speeds up inspections and improves structural resilience.
- LP SmartSide – Durable siding approved for local codes; offers excellent moisture protection and style flexibility.
- James Hardie – Fiber cement siding that stands up to Nebraska’s freeze-thaw cycles and complies with fire codes.
- Simpson Strong-Tie – Anchors and connectors often required by code for framing, especially in second-story additions.
- Tyvek HomeWrap – Weather-resistant barrier that passes code and protects against water infiltration in unpredictable Midwest weather.
FAQs: Zoning & Permitting in Omaha
Do I need a permit for a small addition like a sunroom or bump-out?
Yes—almost all structural changes require a permit. Even smaller projects can impact zoning compliance.
How long does it take to get a building permit in Omaha?
Typically 1–3 weeks, depending on project complexity. Delays are common if documents are incomplete or revisions are needed.
Can I apply for a permit myself?
Yes, homeowners can apply directly, but working with an experienced professional can help avoid errors and delays.
What if my lot doesn’t meet current zoning rules?
You may need to apply for a variance or modify your plans. A zoning consultant or contractor can guide you.

Final Thoughts: Planning Ahead Saves Time, Money, and Headaches
The zoning and permitting process in Omaha might not be the flashiest part of your home addition or new build—but it’s absolutely one of the most important. With the right information, a little patience, and a detailed plan, you’ll navigate it with confidence.
If you’re still unsure how to get started or want to help evaluate a specific project idea, feel free to contact us at (402) 378-9498 to kickstart your home-building project. We’d be glad to help you make sense of the process and take the first steps toward building something amazing—legally, efficiently, and stress-free.
